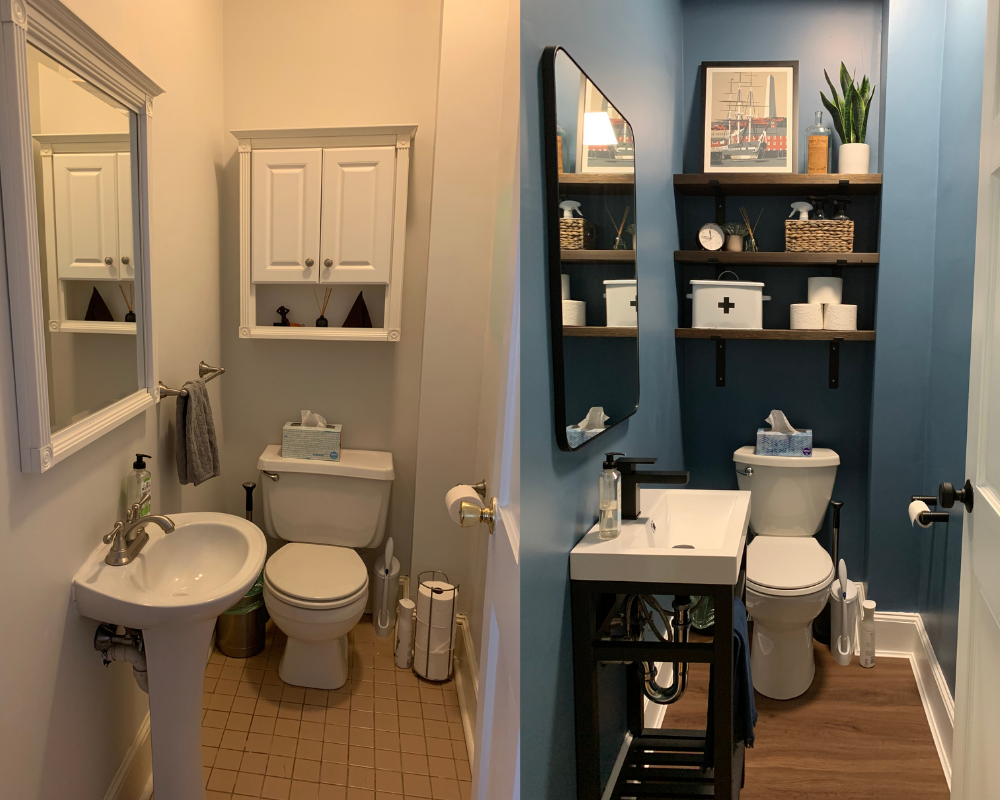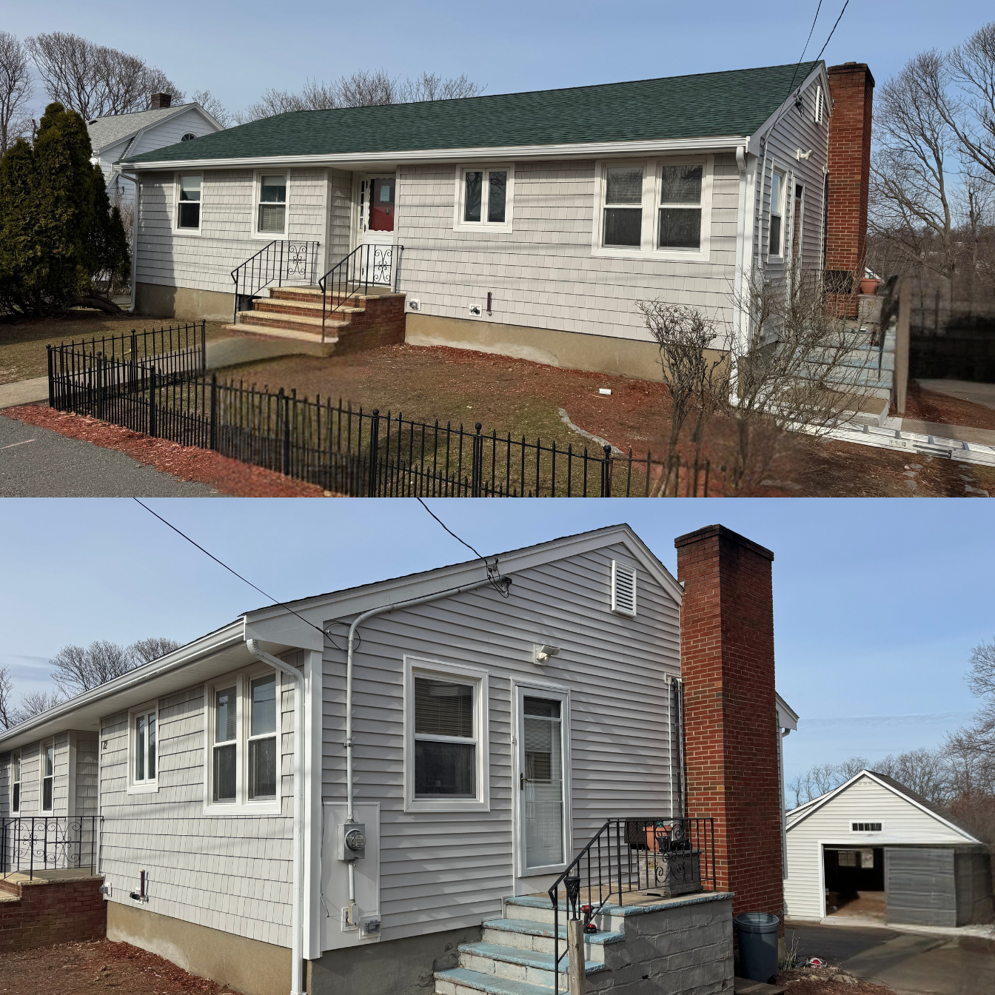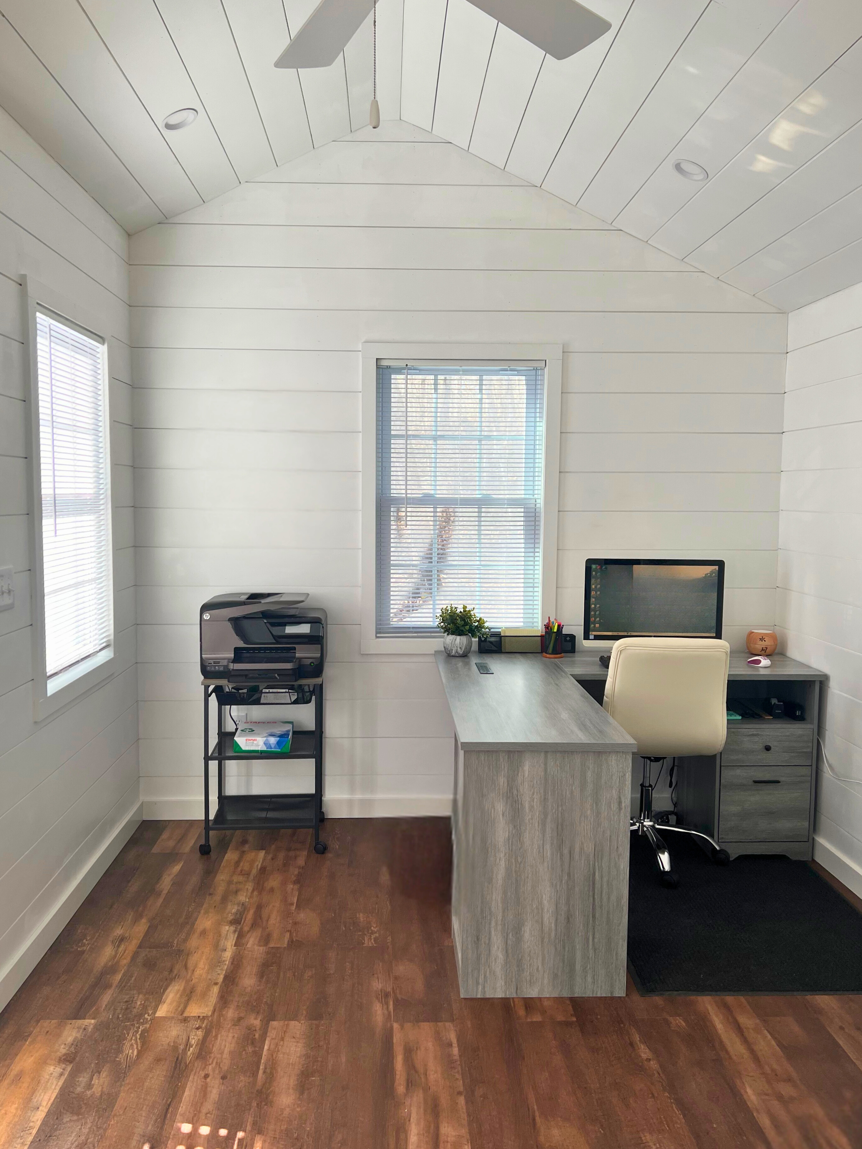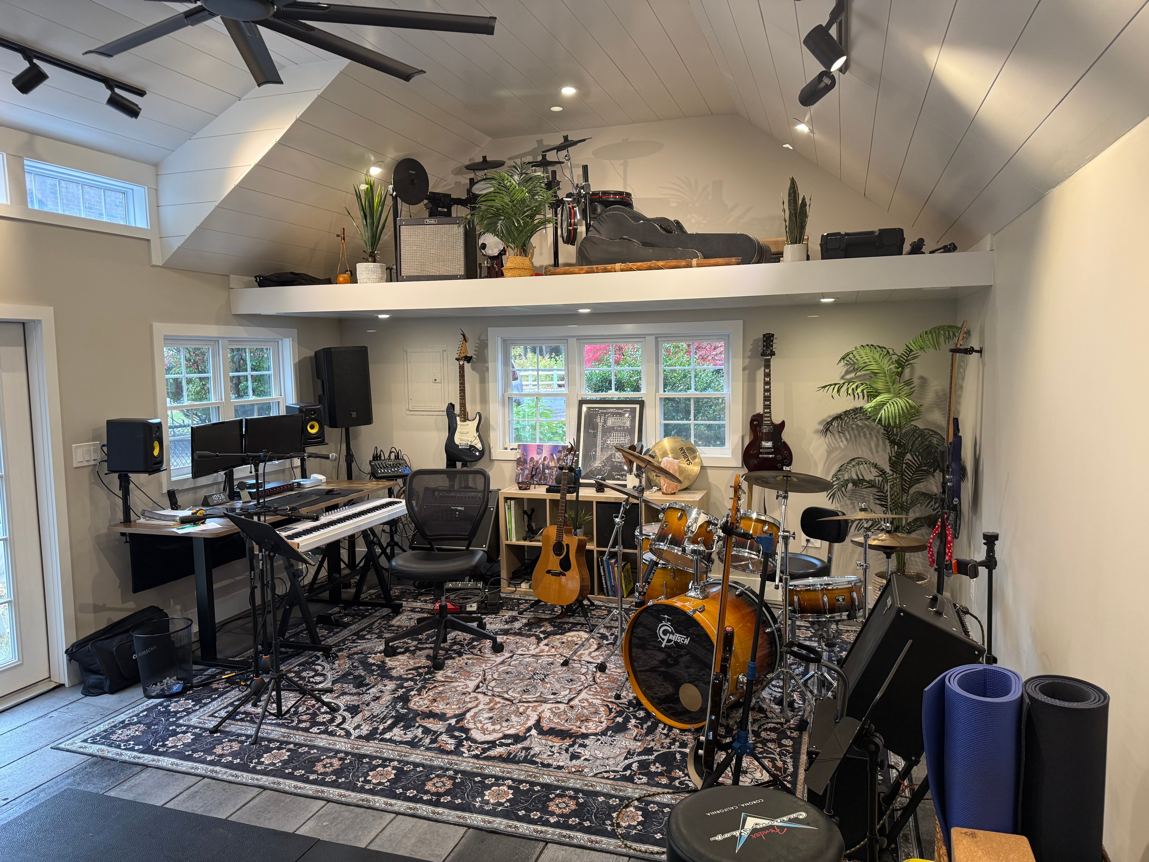Our Portfolio
Reilly Brothers Construction is a fully licensed and insured general contractor. We're incredibly lucky to work with homeowners across Massachusetts and southern New Hampshire who have trusted us to turn their home project dreams into a reality. Below are some examples of our work to help you gain inspiration for your next home project. You can also find more examples on our Instagram and Facebook profiles.
Interior Home Remodels
.jpg?width=4032&height=3024&name=Home%20Office%20Remodel%20-%20Edited%20(1).jpg)
Home Office Remodel
Our customer wanted to remodel an office space with crumbling old paneling, a poorly patched drywall ceiling and a dated and dilapidated set of built-ins.
The Reilly Brothers Construction team:
- Demoed all paneling, drywall and old built-ins
- Worked with our partner electrician to rewire the room
- Insulated and added vapor barrier to the walls and ceiling
- Replaced old baseboard heaters with an updated and more durable alternative
- Designed and built modern and durable built-ins with plenty of cabinet and shelving space
- Installed a wood plank ceiling and beadboard walls to add character
- Added crown molding to accent the ceiling
- Trimmed out all windows, doors and built-ins
- Added new flooring and baseboard
- Worked with our partner painter to patch and paint the space

Half Bath Refresh
Our customer wanted to update their half bath with new fixtures, hardware and paint for a more modern feel.
The Reilly Brothers Construction team:
- Removed old toilet, pedestal sink, cabinet and hardware
- Replaced tile flooring with Lifeproof vinyl plank for durability and modern look
- Replaced overhead light fixture and fan
- Painted ceilings and walls
- Built custom shelving with cedar and heavy brackets for stability
- Installed new toilet, vanity, sink and faucet
- Replaced all hardware, including door hardware
Exterior Home Renovations
.png?width=1344&height=1344&name=Exterior%20Remodel%20(3).png)
Complete Exterior Remodel
Our customer was in desperate need of replacing their siding. It was clear from looking at the original cedar shingles that there was significant rot that needed to be addressed. They also wanted to replace all windows and doors and give the home a modern, updated look.
The Reilly Brothers Construction team:
- Removed all siding, soffit and fascia
- Replaced multiple framing studs and rim joists to increase stability where rot was comprising structural integrity
- Removed rotted doghouse structure leading to basement and replaced with a new bulkhead
- Replaced all windows and doors
- Added new trim to all windows and doors on the interior
- Wrapped with homewrap to increase energy efficiency
- Added new soffits and fascia
- Installed new vinyl siding with added insulation to increase energy efficiency and prevent water damage in the future
- Replaced gutters and downspouts
- Painted foundation for a fresh, clean look
- Installed new exterior lights

Exterior Refresh
Our customer needed to replace their roof and siding due to wear and rot concerns. They used this opportunity to give their home a refreshed look with an evergreen colored roof, grey vinyl cedar shakes across the front facade and grey vinyl plank for the remainder of the home.
The Reilly Brothers Construction team:
- Removed and disposed of old shingles, gutters, soffit, fascia and siding
- Repaired and replaced damaged plywood on the roof and siding
- Added ice and water shield and synthetic underlayment to the roof for waterproofing
- Installed new Evergreen Certainteed Pro shingles on the roof
- Replaced two windows
- Added new window trim, door trim, fascia, soffit and rake board
- Wrapped with housewrap to increase energy efficiency
- Installed Platinum Gray Alside Vinyl Architectural Shingles to the front facade and Platinum Gray Alside Vinyl siding on the remainder of the home
- Replaced gutters and downspouts
- Worked with our partner electrician to rewire and replace all exterior receptacles and light fixtures and reattach the meter to the street
ADU Interior Finishes

Backyard Home Office
Our customer wanted to turn their backyard shed into a quiet office space where they could focus outside of the house without the long daily commute.
The Reilly Brothers Construction team:
- Added framing to gables and corners to prepare for walls and ceiling to be attached
- Vented soffit and installed air chutes to ridge vent to prevent risk of mold
- Insulated walls and ceiling with Rockwool insulation
- Added vapor barrier to increase energy efficiency
- Installed primed nickel-gap shiplap on walls and ceiling
- Trimmed out windows and doors
- Customer painted the walls and ceiling to this shade of white that gives the space a fresh and clean look

Home Music Studio
Our customer was looking to turn their shed into a music studio where they could host jam sessions without bothering their neighbors or waking up their kids after they'd put them to bed for the evening.
The Reilly Brothers Construction team:
- Added framing to gables and corners to prepare for walls and ceiling to be attached
- Vented soffit and installed air chutes to ridge vent to prevent risk of mold
- Worked with our partner electrician to run electrical to the unit and install subpanel, outlets and lights
- Insulated walls and ceiling with Safe ‘n’ Sound Rockwool insulation to cut down on noise pollution for neighbors
- Added Quiet Walls Sound Barrier to the walls to maximize soundproofing
- Added vapor barrier to increase energy efficiency
- Installed drywall to all walls
- Installed primed nickel-gap shiplap on ceiling
- Trimmed out windows and doors
- Added baseboards to existing concrete floor
- Worked with our partner painter to paint the walls and ceiling for the finished look
Project Gallery









.png?width=500&height=200&name=Reilly%20Bros%20-%20text%20logo%20only%20-%20white%20on%20green%20(1).png)